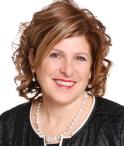Bungalow
361, Rue Seigneuriale, Beauport (Québec) G1C 3P7
Help
Enter the mortgage amount, the amortization period and the interest rate, then click «Calculate Payment» to obtain the periodic payment.
- OR -
Specify the payment you wish to perform and click «Calculate principal» to obtain the amount you could borrow. You must specify an interest rate and an amortization period.
Info
*Results for illustrative purposes only.
*Rates are compounded semi-annually.
It is possible that your payments differ from those shown here.
Description
Impeccable ! maison très bien entretenue avec 4 chambres et un bureau, entrée indépendante au sous-sol idéal pour exploiter son entreprise ou y loger un parent, à l'achat le vendeur y demeurait avec ses parents, il y a toujours les 2 compteurs et 2 factures de consommation d'électricité reçues. Bonne orientation pour profiter du solarium, terrain bien aménagé avec ajout d'une terrasse sur le coté intime. Grand cabanon isolé avec électricité idéal pour y bricoler. Secteur près de tout. L'occupation pourrait être flexible en fonction de la disponibilité de l'endroit convoité par le vendeur.
Sale without legal warranty of quality, at the buyer's risk
Description sheet
Rooms and exterior features
Inclusions
Exclusions
Features
Assessment, Taxes and Expenses

Photos - No. Centris® #21739557
361, Rue Seigneuriale, Beauport (Québec) G1C 3P7
 Frontage
Frontage  Frontage
Frontage  Patio
Patio  Exterior
Exterior  Solarium
Solarium  Overall View
Overall View  Shed
Shed  Overall View
Overall View Photos - No. Centris® #21739557
361, Rue Seigneuriale, Beauport (Québec) G1C 3P7
 Kitchen
Kitchen  Kitchen
Kitchen  Overall View
Overall View  Overall View
Overall View  Kitchen
Kitchen  Overall View
Overall View  Overall View
Overall View  Dining room
Dining room Photos - No. Centris® #21739557
361, Rue Seigneuriale, Beauport (Québec) G1C 3P7
 Hallway
Hallway  Overall View
Overall View  Primary bedroom
Primary bedroom  Bedroom
Bedroom  Bedroom
Bedroom  Bathroom
Bathroom  Bedroom
Bedroom  Office
Office Photos - No. Centris® #21739557
361, Rue Seigneuriale, Beauport (Québec) G1C 3P7
 Bathroom
Bathroom  Overall View
Overall View 
 Kitchen
Kitchen  Overall View
Overall View  Exterior
Exterior  Exterior
Exterior 



































